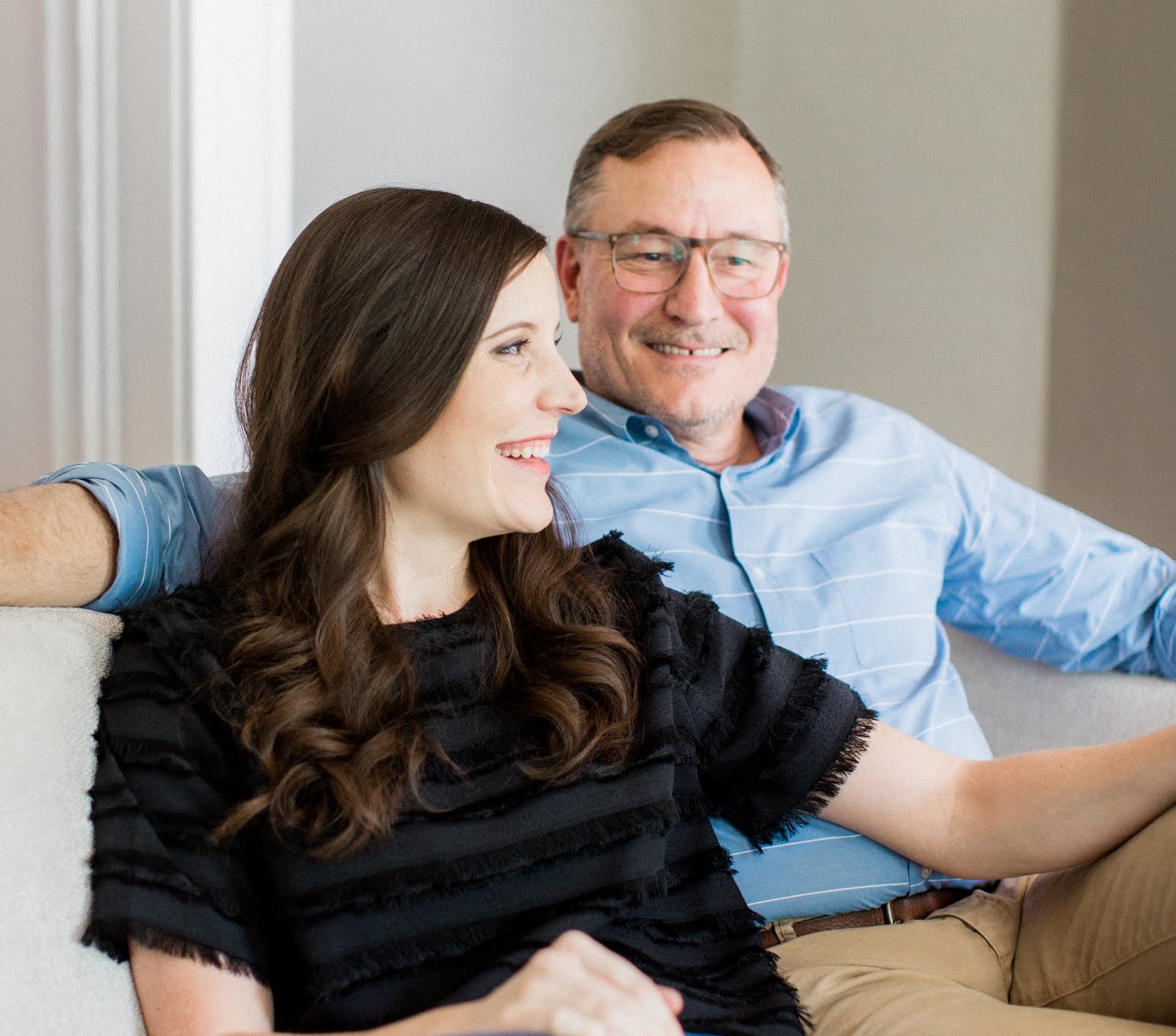 Photography, Ali Williamson
Photography, Ali WilliamsonAfter sharing the plans for our kitchen renovation along with all of the current pics, a few questions about the tall cabinet on the back wall rolled in and I realized I'd never shared the story behind this piece here on the blog.
I think the last time we posted an update about our kitchen, the back wall looked a little something like this...
We'd pulled into a unique estate labelled as a barn sale and discovered what I can only describe as the holy grail of antique cabinet hutches. Sorry for the super blurry phone pic — it was a quick snap I'd taken just to remember the piece (didn't think we'd actually get it) but I think it's a good one to show the size and scale. It's huge.
We ended up taking down the measurements, fully thinking it would never fit in our kitchen. Once home, the back wall allowed exactly the amount of space we'd need, but we decided it may be more trouble than it was worth and didn't go back that day. The next morning, we were both still thinking about the cabinet, so I called the estate and they let me know that it was still there and that they would sell it to us for 50% off if we got it that day.
Before we could talk ourselves out of it, we called up my dad who met us at the location with his trailer. It's true what they say about how they just don't build furniture like they used to. This piece would have likely been built inside the home it was meant to be in out of solid oak. It was even more heavy than we ever imagined.
It took 5 guys to bring it into our house and get it standing up straight. In true fashion, my dad asked two guys coming down the street from a local bar if they'd be willing to help — and they did. It's a miracle nobody dropped it! Once in place, we hemmed and hawed about whether or not it was too large for the space, too dark for the kitchen, whether or not we should paint it or leave it untouched. Ultimately we decided it's staying and joke that it will convey with the home if we ever sell it since Tim is adamant that we'll never move it again! We've also found that most people who see our home for the first time think it's an original built-in.
It turns out the hutch was an original built-in at a house on Meadow Street here in the Fan, then later came out of St. Joseph's Villa before serving as storage for the estate business that ran the sale. We love that we are able to breathe a little new life into it and keep it here in the same neighborhood of its origin.
Photography, Ali Williamson
It's amazing the amount of storage it added to our kitchen — we use one of the closed sides as a bar, the other as a pantry and while we have all 4 original doors, we liked the look of keeping the two middle ones open so we could display some of our favorite cookbooks and housewares. On the bottom we keep the majority of our enamel and cast iron cookware, which provides super accessible reach when cooking.
So what happened to the locker? When we moved the new cabinet in, we ended up transitioning the locker console up to Brandon's bedroom and repurposed it as a media console to hold a TV and give him some extra storage once he settled in back from college. When Brandon moved into his own apartment earlier this year he took the locker with him. We love that he wanted a piece we'd made and the fact that the $10 locker we bought in a nearby garage sale is yet again seeing a new lease on life, still here in the Fan!





Ganz tolle Bilder und Beitäge!
ReplyDeleteDie Wohnaccessoires wirken sehr gut!
Ich freue mich schon auf neue Beiträge!