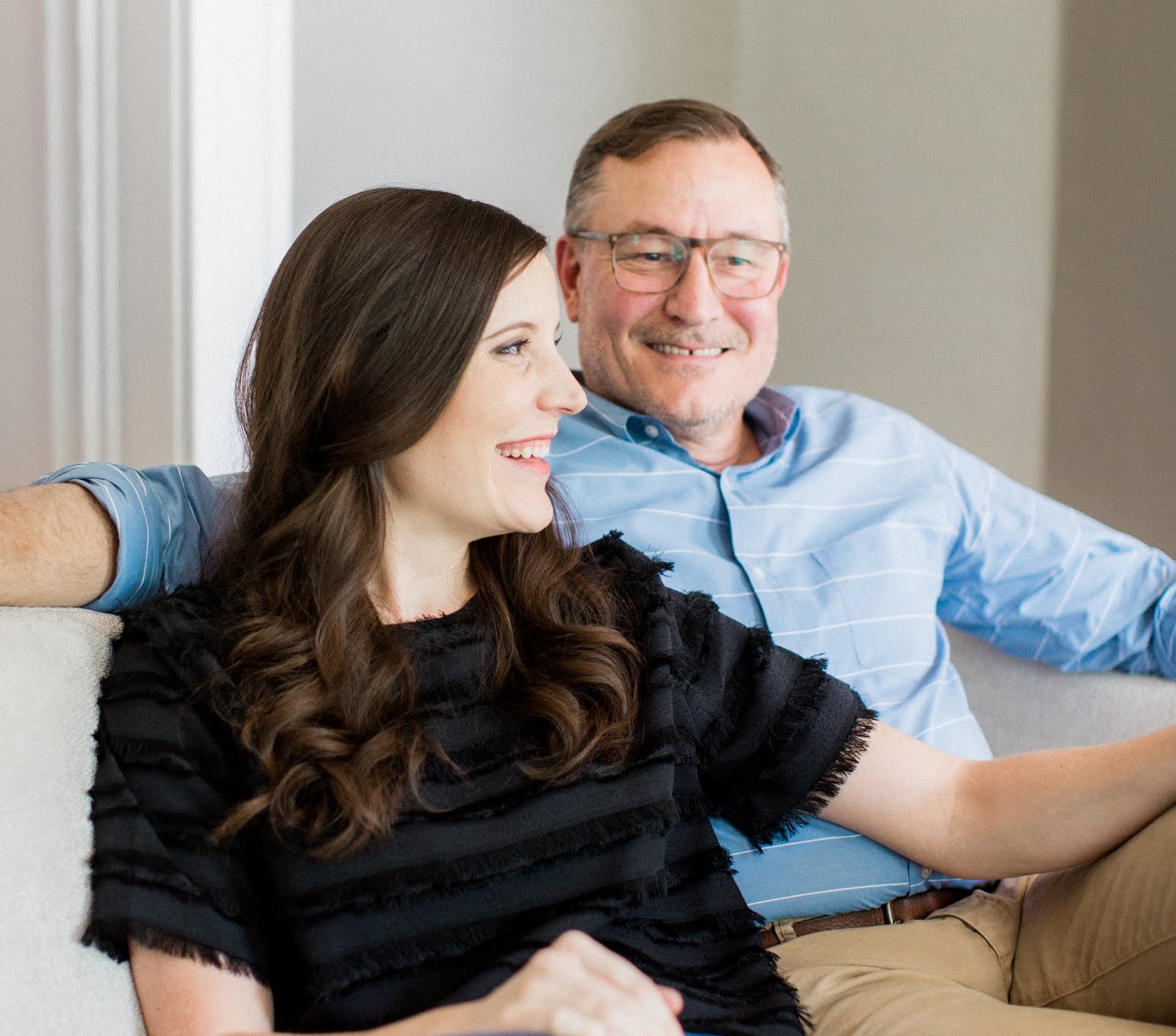Just when we thought our house was in order, we've found ourselves in a new season of complete overhaul projects across multiple rooms. At this stage, we're learning to embrace the process and chaos.
To give some background, we've been planning for a full kitchen remodel which is about to kick off in May. What we weren't planning for was a clean slate to start fresh again in Brandon's room and our front room.

Brandon's bedroom before he moved out
It all started back in early February when Brandon moved into his first apartment. We'd always kept a proper bedroom for each of the kids until they made an official move that would warrant taking their own furniture with them, so this was a bit of a milestone for our family.
It all started back in early February when Brandon moved into his first apartment. We'd always kept a proper bedroom for each of the kids until they made an official move that would warrant taking their own furniture with them, so this was a bit of a milestone for our family.
Brandon & Tim shopping at Ikea for Brandon's new apartment
This time last year we were celebrating Brandon's college graduation and Stephanie's engagement. She'd made the official move to VA Beach for a career in special education and to be closer to her fiancé. It was at that point we transitioned her room into more of a general guest room by bringing in other pieces of furniture from around the house.
Lucky for us, Brandon is still close! He's just a few blocks away here in the Fan neighborhood. It was such a bittersweet day helping him move — excitement for this stage in life and his independence but also a realization that he'll just be visiting from now on instead of coming to stay.
Brandon & Nana on move-in day at his new apartment
Over the last year Tim and I had been talking about the idea of transitioning our office downstairs to an upstairs room. It made sense for several reasons, but the configuration we had was working and we wanted to make sure Brandon's room stayed the way it was until he was ready to make a move. That day just came a little sooner than we anticipated!
The weekend after moving Brandon out, we decided now was as good a time as any to make some major changes. I mean, the kitchen remodel is going to wreak havoc on the house so why not just embrace it?
With that, we ripped out the bookcases that had been built into the bedroom walls, cleared the front room of all the office furniture and have simply plopped (for lack of a better word) it all down in Brandon's old room for now. Down the road we'd like to transition this room into a multi-functional space with zones for office, studio and extra sleeping should we need it.
Right now we're putting all of our focus into updating the front room into a sitting room. First up, we're taking the time to restore the walls and ceiling, then we'll give it a fresh coat of paint and bring in some new furniture. I've been organizing all of my ideas into a mood board here. Our hope is to make it feel like somewhat of a connected living space with our family room. We're looking forward to adding more seating and have it serve multi-functional purposes as a library and music room too. Who knows, a bar cart might even find it's way in there.
I've learned over time that while we'll always be tweaking the house in small ways, thinking about a room in its entirety helps give the space a more finished and cohesive overall outcome. We've taken this approach with our bedroom, the dining room, changes we're making in our family room and now the front room.
So for now the plan is to focus on one room at a time. We'll be finishing the front room in the coming weeks before kicking off the kitchen renovation. We'll live with the new "office" the way it is for now and give it the love it deserves once we've had time to think on it as a fuller space a bit more. For anyone curious, we're documenting the entire process over on our Instagram. Just click the story highlight titled "front room" to watch progress in real-time.







Post a Comment