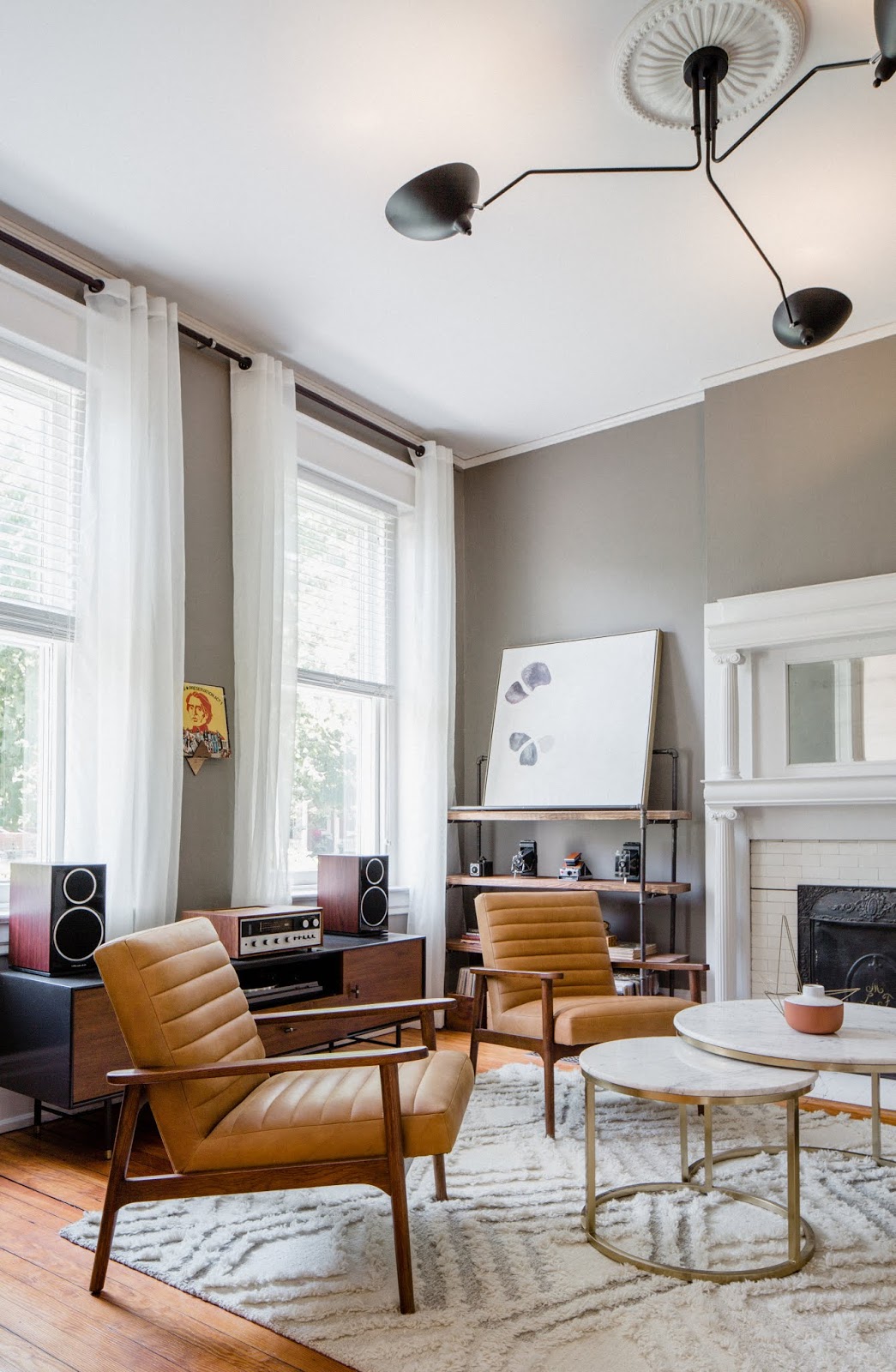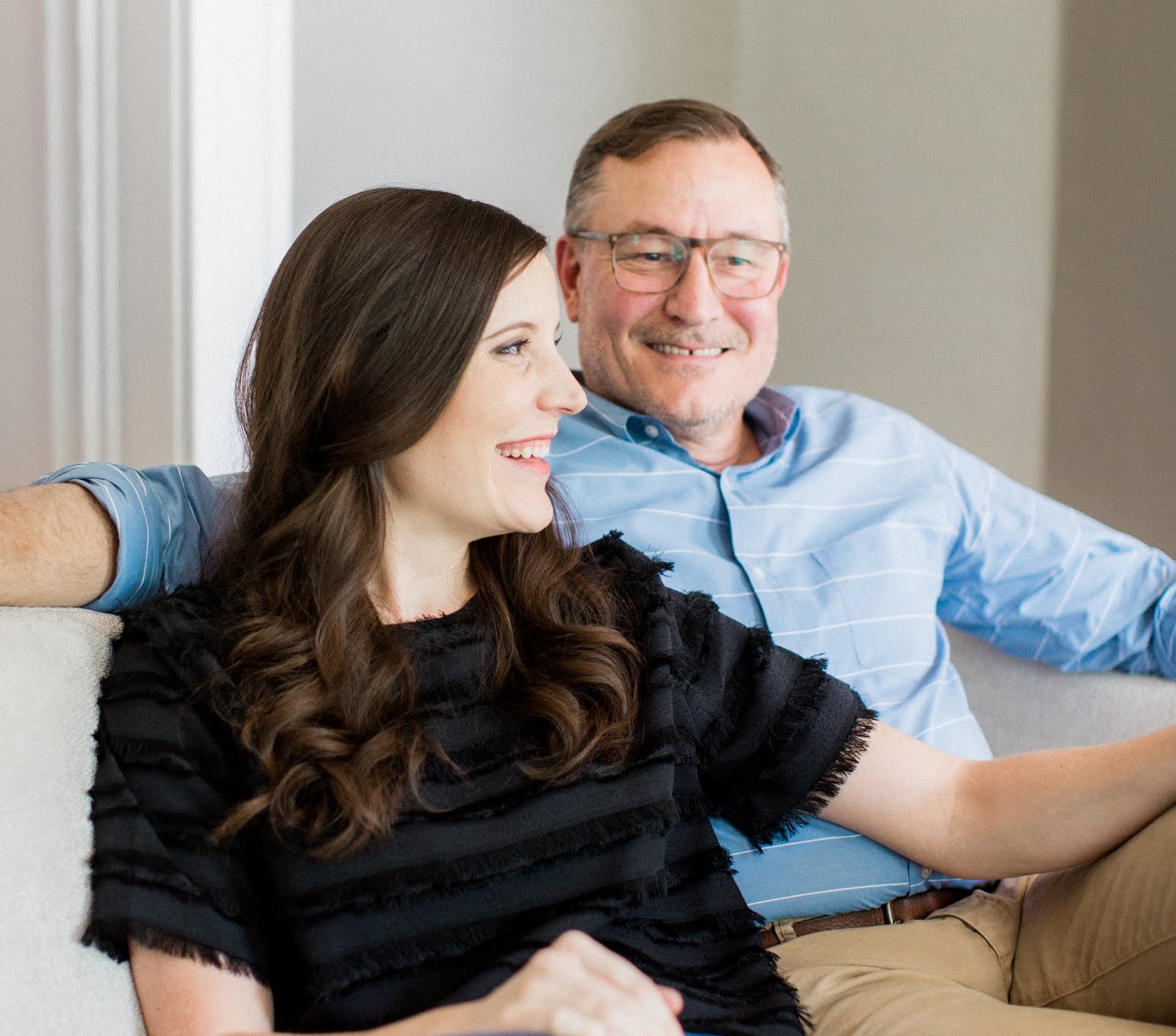Our front parlor sits directly off the entry of our home, so we wanted to create something that reflects our style as the first impression and welcome to all that come visit. We also set out to design a room we want to spend time in (nothing stuffy or formal) and felt challenged by the smaller space. Ultimately, we loved creating a cozy modern vibe with ample seating that still honors the historic character of our home. This area has quickly become our favorite "hang" spot and we find ourselves gravitating in here, be it listening to music, reading or unwinding after a long day.
Here you'll find all of the original room sources, ideas for how you can get the look and a peek back at the entire evolution of this space since we moved in. Read on!
SOURCES
Paint color: Restoration Hardware "Slate"Photography: Ali Williamson, Alisandraphoto.com
- Leather chairs
- Loveseat
- Textured rug
- Marble nesting tables
- Media console
- Ceiling fixture
- Curtains
- Speakers
- Vase
- Triangle record display
- Vintage cameras, Etsy
- Bookcases —> See the diy project here
- Brass sculpture —> See the diy project here
- Artwork —> See the diy project here
GET THE LOOK
EVOLUTION OF THE FRONT PARLOR
- Would you believe this room had bright red walls when we first moved in? We first set it up as a formal parlor with the furniture we had on hand.
- Later, we transitioned the room into an office.
- The office when under a series of tweaks, and we even built the bookcases in this room — see the original design here and the current design after shortening them here.
- Find out what sparked our decision to move the office upstairs and re-do this space here.
- When we moved our office upstairs, we tackled a handful of ceiling and wall renovations, then painted the room a moodier hue. Read all about the work we did here.
- Today, the space is a cozy modern sitting room with seating we love — read up on the entire reveal here!
Discover more: Find more of our room sources and evolution of our home in our House Tour tab in our site menu, or skip right over to the front entry, family room, kitchen, dining room, master bedroom and exterior spaces.






Post a Comment