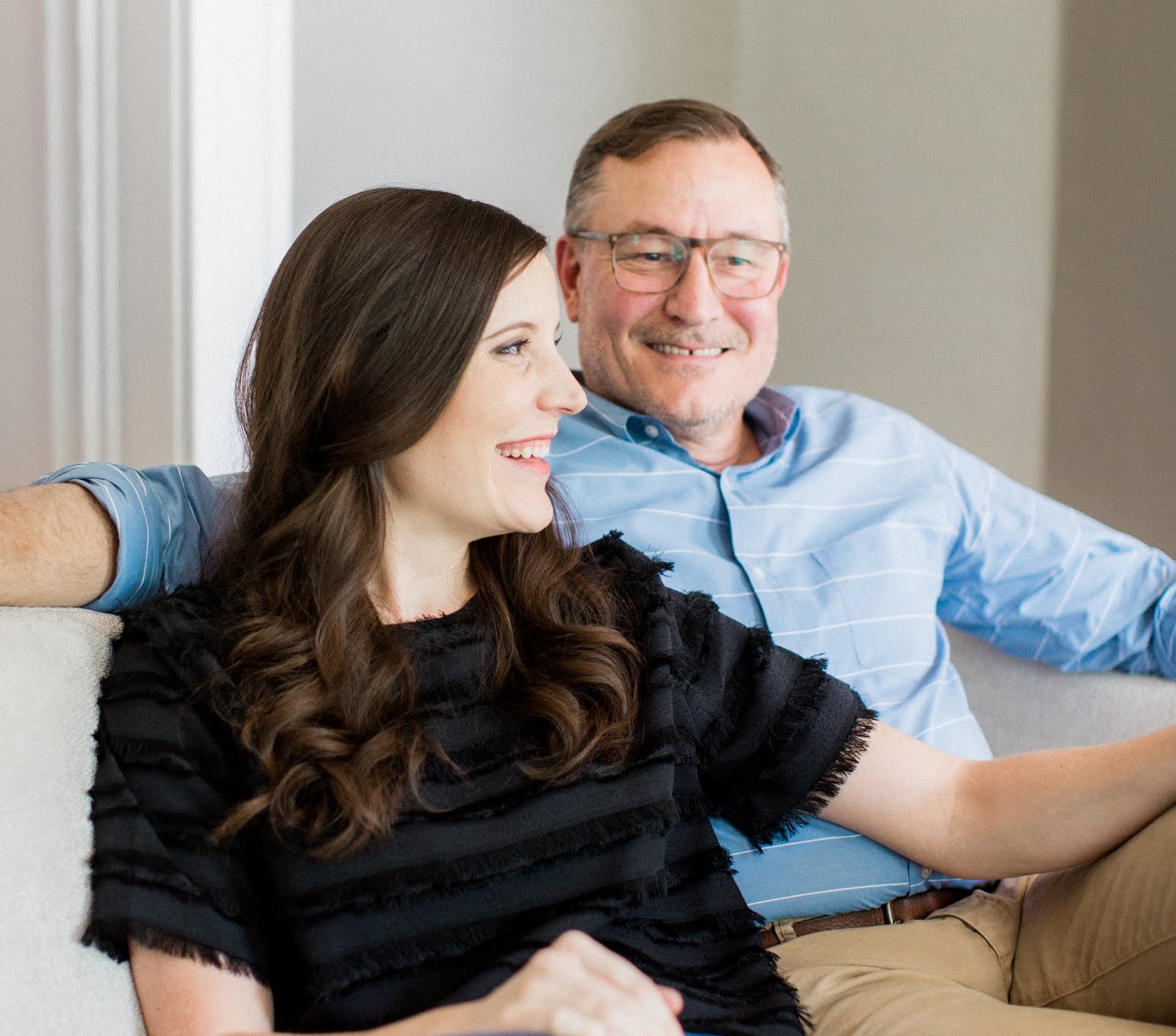
Over the last few weekends, we've been chipping away at the upstairs laundry room. The good news is we're already doing our laundry in the new space, and it's been life changing! That said, we've still got a handful of finishing details to take care of before calling this little laundry closet complete, so today I wanted to share a peek at where things are right now along with all the plans in store for wrapping this one up!
The last time we checked in, we'd just finished tiling (or so we thought). You'll remember the progress looked like this:

Since then we installed the washer and dryer and I quickly decided I wanted to extend the subway tile backsplash all the way down to the floor, both for added protection and a more complete look. It was an easy fix and feels so much more finished.
We've also had doors installed. Even though they're brand new, we opted for panel doors as a nod to what they may have looked like if they'd been original to the home.
To finish this little laundry nook we have plans for wall cabinets and an exposed wooden shelf above the washer/dryer for quick access to regular staples. That and filling in the door trim before painting them black. To give you a better idea of all our plans, I put together a collection of the final pieces — still deciding whether or not to go with brass or black cabinet hardware, opinions welcome!
Sources: Shelf brackets | Wall cabinets | Panel doors | Subway tile | Matte floor tile | Cabinet hardware
To catch up on the full evolution of this space, check out the posts below:





Post a Comment